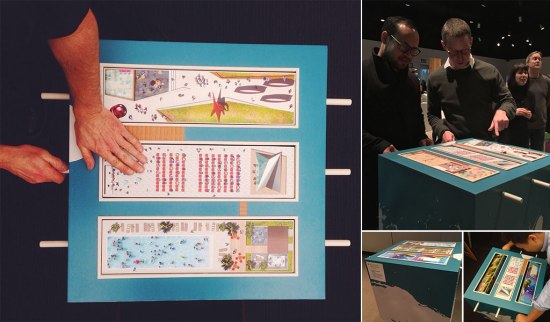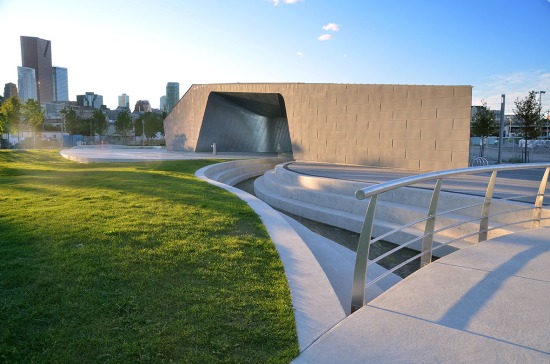PFS Studio is currently participating in an exciting exhibition at the Museum of Vancouver. The exhibition, Your Future Home: Creating the New Vancouver, explores some of the hottest topics currently facing Vancouverites: housing affordability, urban density, mobility, and public space.
The Vancouver Urbanarium Society and the Museum of Vancouver invited Architects, Designers and Planners to develop a concept and build an installation which would illustrated possible ways that housing, density, mobility and public space could be addressed in the future.
For the exhibition, the PFS team proposed a system of floating public parks on barges that could be moved around the waters surrounding Vancouver, or even travel to different coastal cities around the world. Nine ways to adapt a barge to public open space uses are illustrated and participants can combine them by rotating the display panels.
You can read more about the exhibition here.

Barge Park System
Vancouver has long-lamented its lack of a central, unifying urban square. It is critiqued for its enchantment with its perimeter, its beaches, ocean and views beyond. Our proposal embraces this condition as inherent to Vancouver, what makes it unique.
Vancouver is a coastal city, embedded in lush forests, mountains and ocean. In its history of settlement, which spans millennia, the shoreline, bays and water have always been social- a space accommodating grand ceremony as well as everyday gatherings. If we look at the flows that pass through our waterways, this space is absolutely urban in nature. Cruise ships, paddle boards, seabusses, watertaxis, sailboats, kayaks, barges and various other vessels criss cross and linger. A new floating park system of barges,that can be composed into variously scaled park networks is proposed. Collectively able to form a large, multifunctional civic park, as well as able to disband to diverse locations and neighbourhoods, a series of variously programmed barges would embrace the view, and raise questions of land use, access, and relationships between what is urban and what is nature: pastoral park, floating forest, botanical gardens, kayak in- movie theatre, floating swimming pools, sculpture and art garden, fishing park and Aqua farming, community gardens and orchards, recreational fields, camp ground, concert grounds, amusement park, adventure play grounds, etc.
As other cities catch wind of the success of these park barges, they will also begin to create their own floating parks. These parks could rotate internationally, expanding our sense of cosmopolitan social space with park barges from Korea, Africa, Europe and other international destinations.






