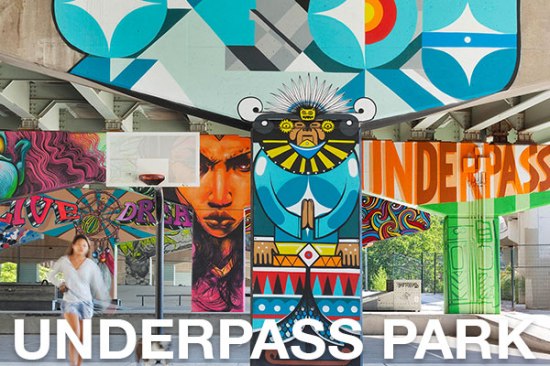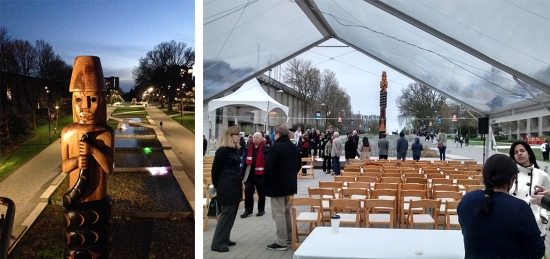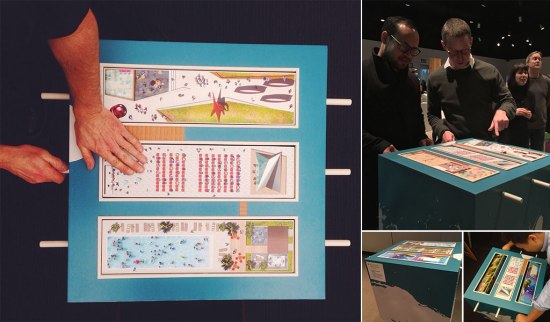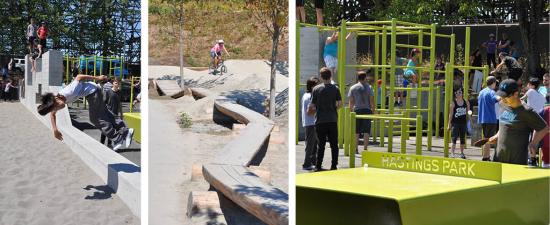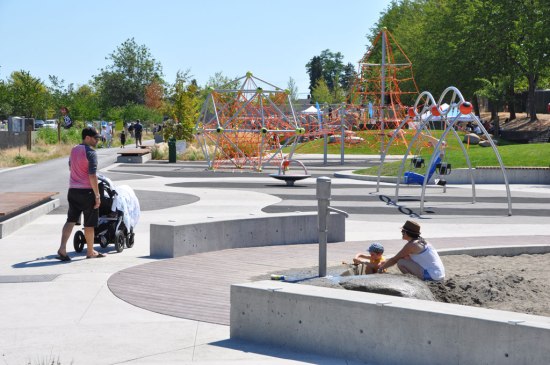The ASLA has put together an incredible virtual reality tour, guided by Greg Smallenberg, of Toronto’s award winning Underpass Park.
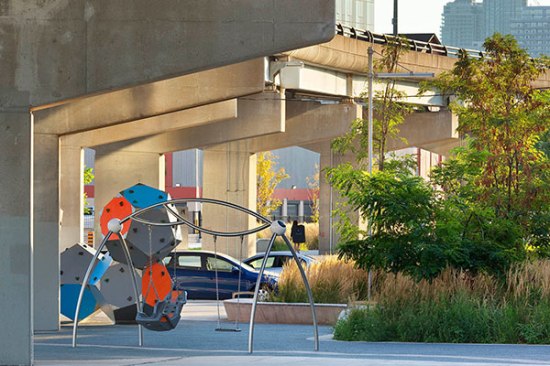
ASLA selected Underpass Park because it won the ASLA 2016 Professional Award of Excellence. Less than 1 percent of all award submissions receive this honor. This virtual reality tour was featured at the recent ASLA Annual Meeting and EXPO in New Orleans.
Virtual Reality is an emerging tool for Landscape Architecture. It allows people to “visit” a space that they may otherwise never have a chance to experience. It allows people to experience the value of landscape architecture without having to go anywhere.
You can view the video on your phone or desktop computer, without needing to have the virtual reality headset.
Viewing Options
Option 1: Watch a 360 Video on YouTube
If you are on your phone reading this page, simply click on this URL and watch it in your YouTube mobile app: https://youtu.be/IUr2g5rabaU (please note that this video will not work on your mobile browser)
Be sure to turn around while watching so you can see all angles of the park!
Or if you are on a desktop computer, go to https://youtu.be/IUr2g5rabaU using your Chrome browser. Use the sphere icon to navigate through the park!
Option 2: Watch a 3D 360 Video on Samsung Gear VR
If you own a Samsung Gear VR headset and compatible Samsung phone, go to Samsung Gear via the Oculus App and search for “Underpass Park” or “ASLA” to find our video.
Video Credits
Producer: American Society of Landscape Architects (ASLA)
Production Company: DimensionGate, Toronto
Director: Ian Tuason
Director of Photography: Jon Riera
Narrator: Greg Smallenberg, FASLA, principal, PFS Studio
Camera Assistant: Mark Valino
Post Production: Connor Illsley
Skateboarders: Cris Fonseca and Dan Everson
Photo by Tom Arban
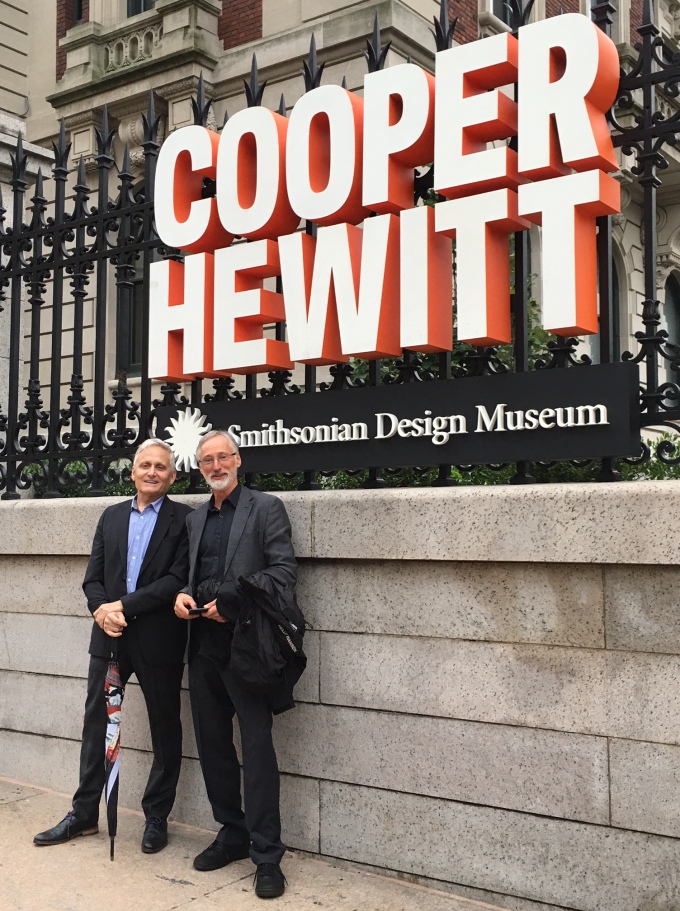
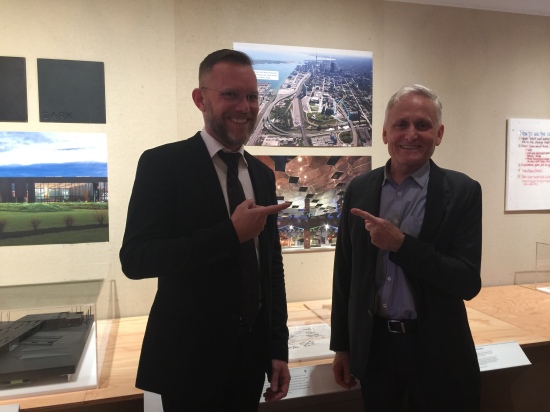
 Cooper Hewitt, Smithsonian Design Museum
Cooper Hewitt, Smithsonian Design Museum


 Partner, Kelty McKinnon, PFS Studio, along with Joe Frye of Hapa Collaborative and Derek Lee of PWL Partnership, will discuss the process of city building, at the Museum of Vancouver, on Thursday, May 5 at 7pm.
Partner, Kelty McKinnon, PFS Studio, along with Joe Frye of Hapa Collaborative and Derek Lee of PWL Partnership, will discuss the process of city building, at the Museum of Vancouver, on Thursday, May 5 at 7pm.