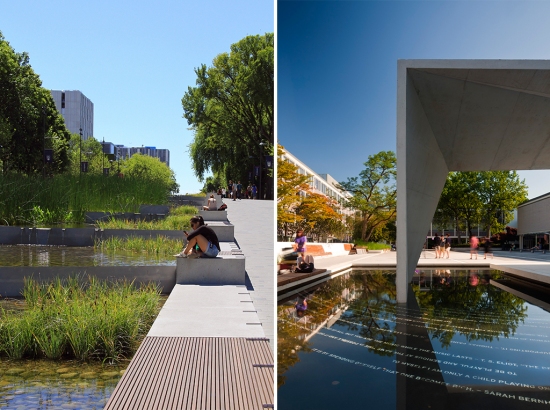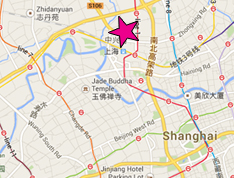@Beach_and_Howe did a Q+A with Kelty McKinnon about Westbank’s new Beach + Howe development designed with Dialog and Bjarke Ingels, and our work designing the public realm under the Granville Street bridge.
Follow @Beach_and_Howe on Twitter for updates on the project.
Q: Designing public space from a desolate site under a bridge is clearly a challenge. What were your decisions to enliven the area?
A: The site is desolate now, but if you look at its raw spatial attributes- the monumental piers and overhead plane of the bridge- you can see the potential for a sublime year round weather protected public space. Creating a shared condition for vehicles and pedestrian traffic, not unlike Granville Island, and a dramatic lighting strategy to illuminate the space will help set the stage for activation.
Q: What kinds of materials, furniture, greenery and seating have you selected to make this a “people place”?
A: We’re looking at high quality surface treatments that will extend across the site like one big carpet to emphasize the space as a pedestrian zone. Large scaled sculptural furnishings that are integrated with the architecture and ground plane will be used to help animate the space. The landscape of tilting graphic green roofs will contribute substantially to the new gateway into and from downtown Vancouver.
Q: In addition to the art lightboxes how will light animate the public realm?
A: The bridge is such an incredible structure- lighting it theatrically will really bring out its sublime qualities, and play off the lightness and transparency of BIG’s sloping architectural planes.
Q: At present the space is an empty gap between park space, neighbouring buildings and the seawall. How does your design work to bridge that gap?
A: Creating a destination under the bridge that is a pleasurable place to be will contribute to the continuity of Vancouver’s public realm network. This will be a valuable stitch, especially between the new Granville Greenway and the Seawall.
Q: What steps have been taken to ensure safe use by pedestrians, bikes and car uses?
A: If you look at the research that’s been done on Shared Streets, shared vehicular and pedestrian zones slow traffic, and encourage more eye contact and socially responsible driving. Bicycles are given their own lanes along Pacific Boulevard and down Rolston. While the paving patterns will be continuous across the road and sidewalks, roads are still delineated with low, wide curbs.
Q: What kinds of experiences will encourage connections to potential Granville Greenway, Granville Island, etc.?
A: The discussions are still in process, but some considerations are that the terraced interior courtyards of the podium buildings may connect to the Granville Greenway. Whatever strategies are utilized, our intention is to increase the sense of connectivity between the bridge and the sea wall, and thus Granville Island. We would like to see an extension of the public realm from Beach all the way down to the water. The topography levels out on the other side of Beach, and there is also quite a bit of sunlight penetration here which would make it attractive for larger events.
Q: How will you define success in the public realm design for @Beach_and_Howe?
A: Success will be measured if neighbours, shoppers, visitors, and the City engage the space with a wide range of activities and programming all year round.










