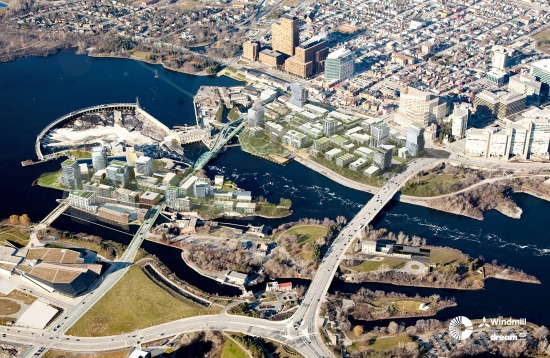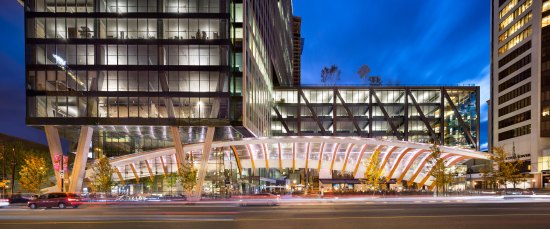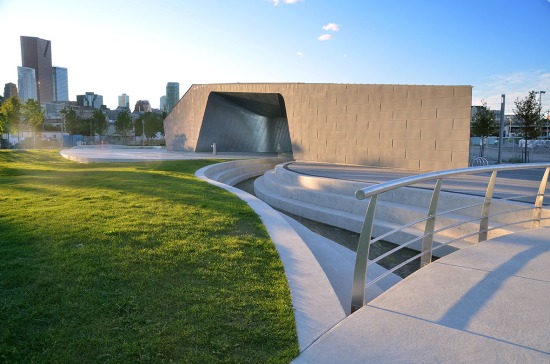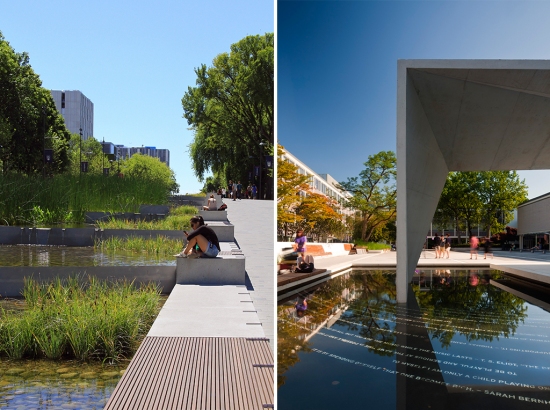 PFS Studio has been awarded a major Landscape Architecture and Planning project in Foshan, China.
PFS Studio has been awarded a major Landscape Architecture and Planning project in Foshan, China.
The BC Government released the following press release on May 10, 2016.
Foshan Land Planning Bureau and PFS Studio ( Landscape & Urban Design) – With the strong support of B.C.’s Trade and Investment representative in Guangzhou, PFS Studio has won the bidding for a major Landscape Architecture and Urban Planning Project in Foshan. Foshan Land Planning Bureau signed a US$2.99-million trade deal with PFS Studio in Vancouver to undertake the planning and design that will transform a large expanse of the city’s waterfront and associate development. Both Foshan and PFS Studio expect this project to become a new model for city building, sustainability and environmentally sensitive design as well as a strong example of business cooperation between Guangdong and British Columbia.
To see the full press release click here.








